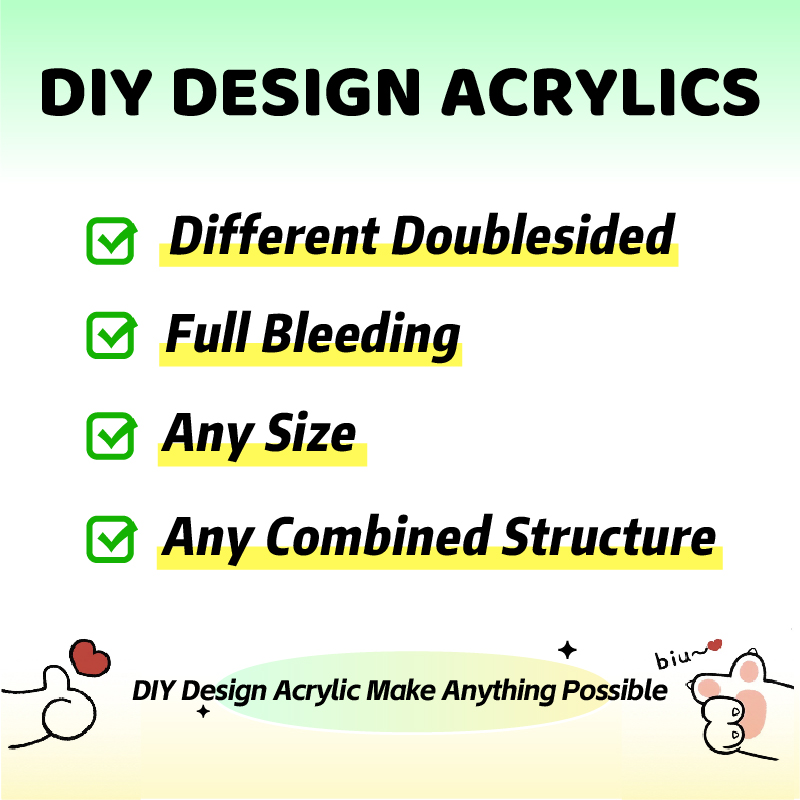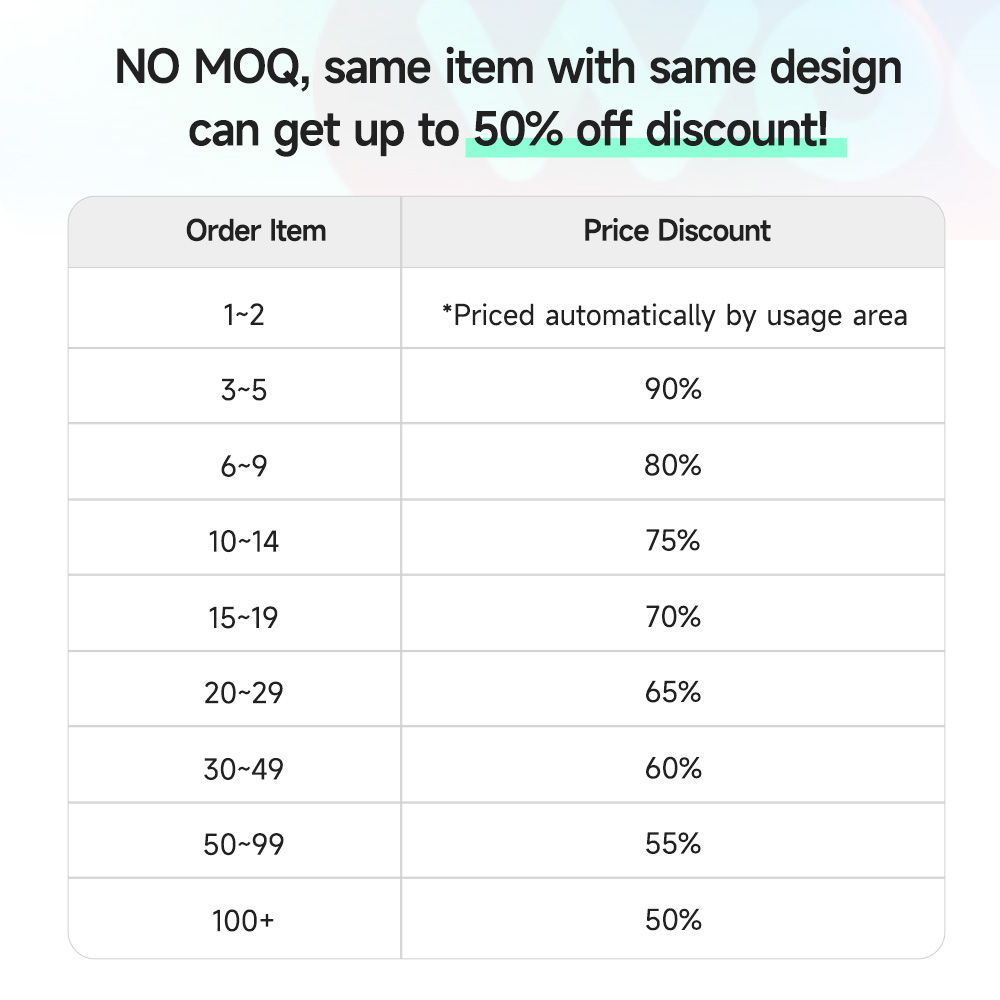Welcome to visit my OC's house!!
Welcome to visit my OC's house!!
luoluo
- August 5, 2024
*All images are original creations by the author. Please do not use them for any purpose without authorization!


I had wanted to create this cabin for a long time, but I couldn’t find the right one. Boo-hoo! I’m so grateful to Wooacry for offering the DIY design acrylic—this magical and amazing product made my exclusive cabin a reality!
However, achieving this perfect cabin required two attempts before I succeeded. Indeed, good things often take time and effort! I’ve summarized some small tips to share with you all, hoping to help you avoid some detours.
First, the design concept for building the small cabin includes the following elements for a two-story cabin structure: two walls & two floors & required character figures & small furniture accessories.
The layout and placement of these elements should be arranged in the design draft. You can start by creating an overall floor plan effect diagram.
Pay attention to the following details:
First, understand the dimensions of all the connectors and base holes provided by Wooacry.
Then, mark their positions on the design drawing using color blocks. This will help prevent issues with connectors not fitting or aligning correctly. (If the connectors and holes are initially placed by eye, even a slight misalignment can ruin the entire setup!)


Acutal panels as follows


Second, the two walls use a mortise-and-tenon structure for assembly. When designing, make sure the connector is slightly narrower than the groove, otherwise, it won’t fit together at all.


Third, the required elements are character figures, small furniture accessories, and connectors. The ladder uses a [13*3.5mm insert hole], while all other connectors are [5*3.5mm insert hole].
Finally, I have to say that I love the DIY designs!!
-
DIY Design Acrylic
$0.99+






